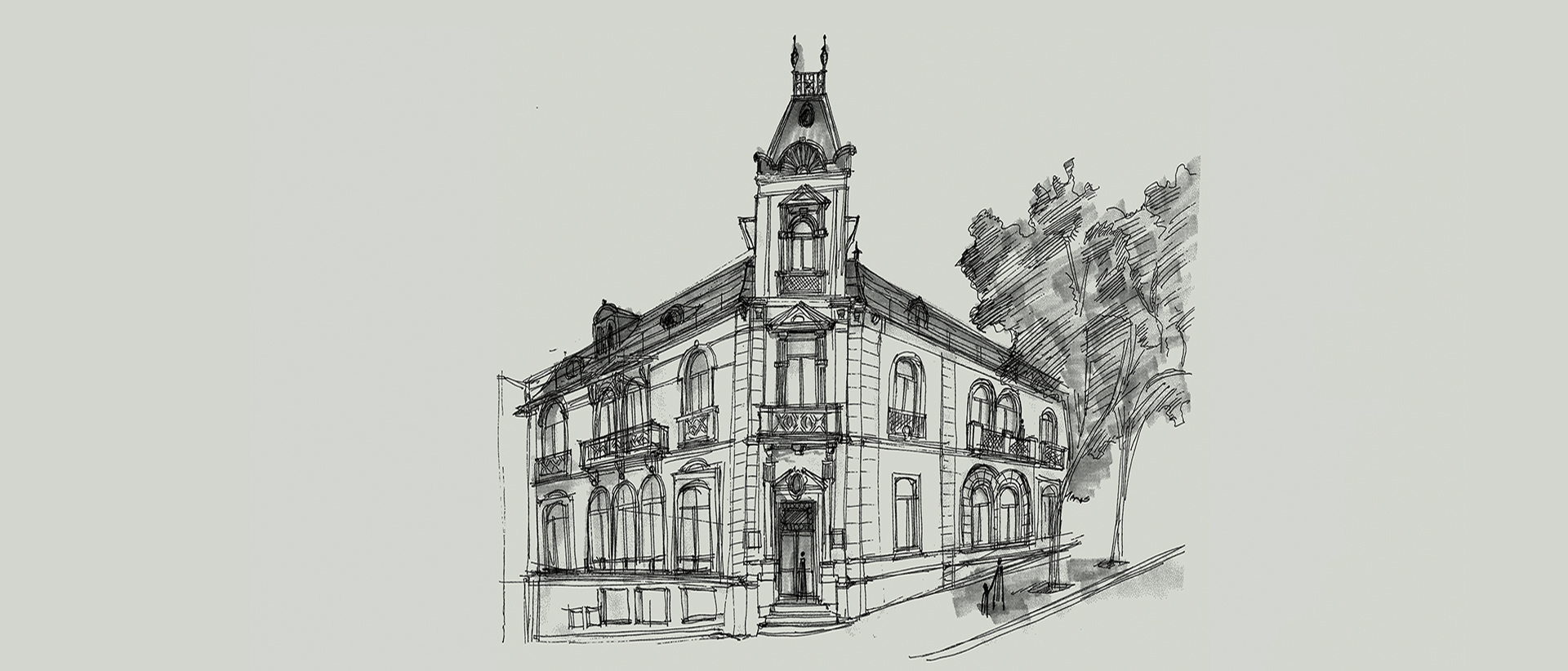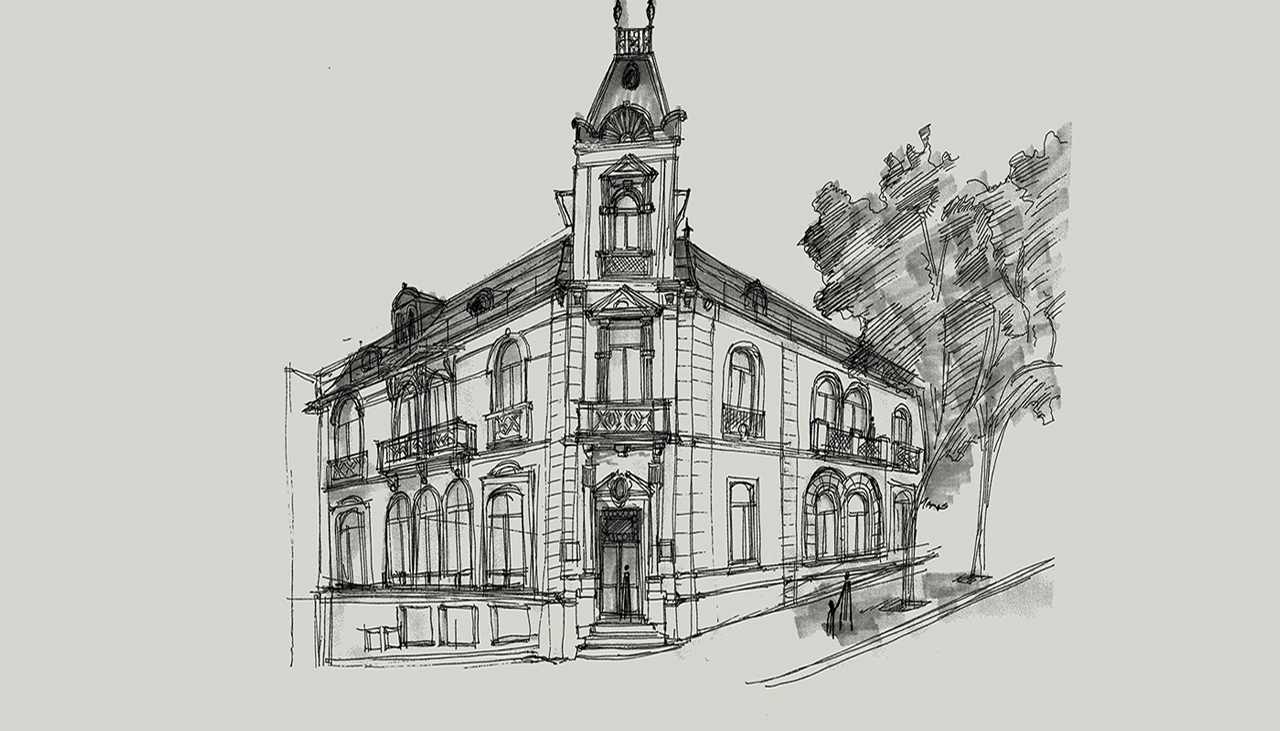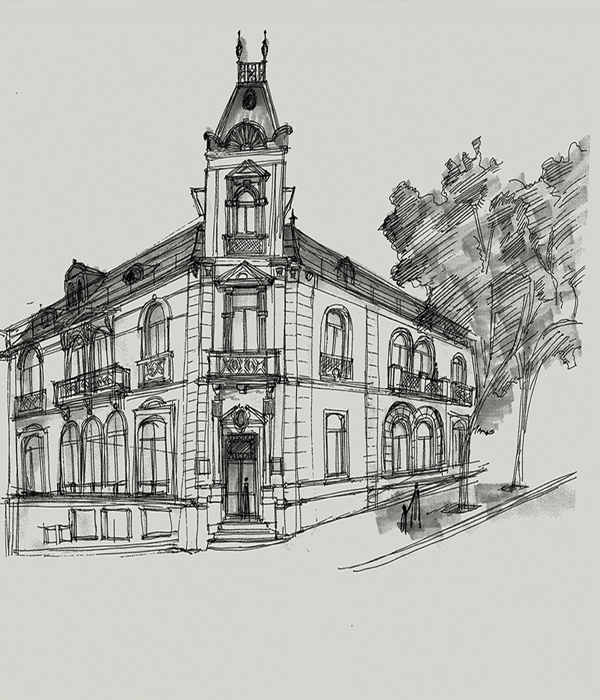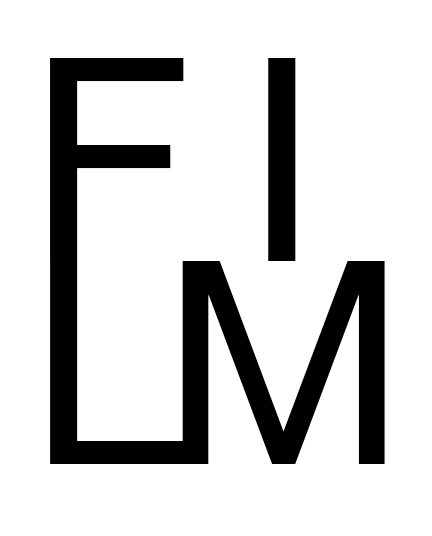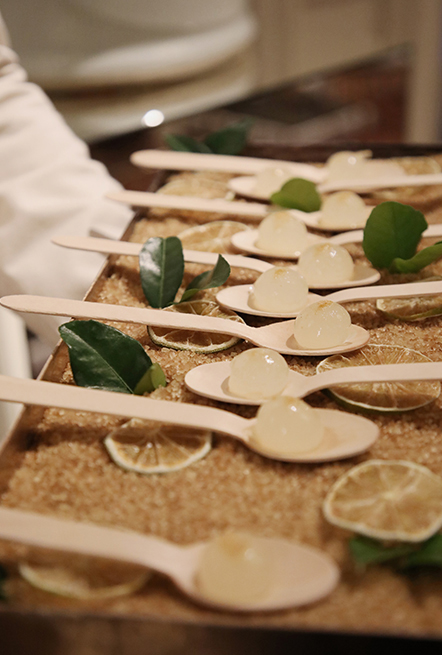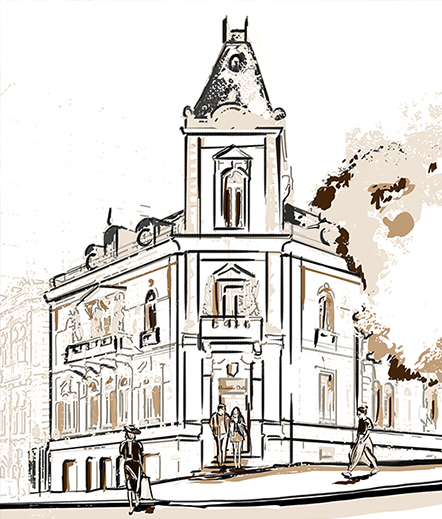Avenida
da
Liberdade
193
Massimo Dutti has opened a new concept store on Lisbon’s emblematic Avenida da Liberdade. The new store is housed in an old stately residence built in the neoclassical style which has been completely restored, respecting the conservation regulations that enforce maintenance of historic buildings. The interior renovation project has seen the participation of a recognised team of professionals such as the Lázaro Rosa-Violán studio, responsible for interior design; Anoche Iluminación Arquitectónica for lighting design and Jesús Moraime for landscaping design. The result is a new store concept with a residential atmosphere where the customers feel warmly welcomed while enjoying a unique and exclusive shopping experience.
the
build
ing
Built in late romantic style, this palace presents constructive elements inspired by the beaux-arts style, mainly in the detail of the iron and steel pieces and in the originality of its interior decoration. With a rectangular foundation, the palace consists of four floors and a turret, and its characteristics reflect the personality of the city of Lisbon. For this reason, one of the conditions for the restoration project was minimum intervention, identifying and conserving the original state of all protected elements that could not be modified and those that give it its particular historical value.
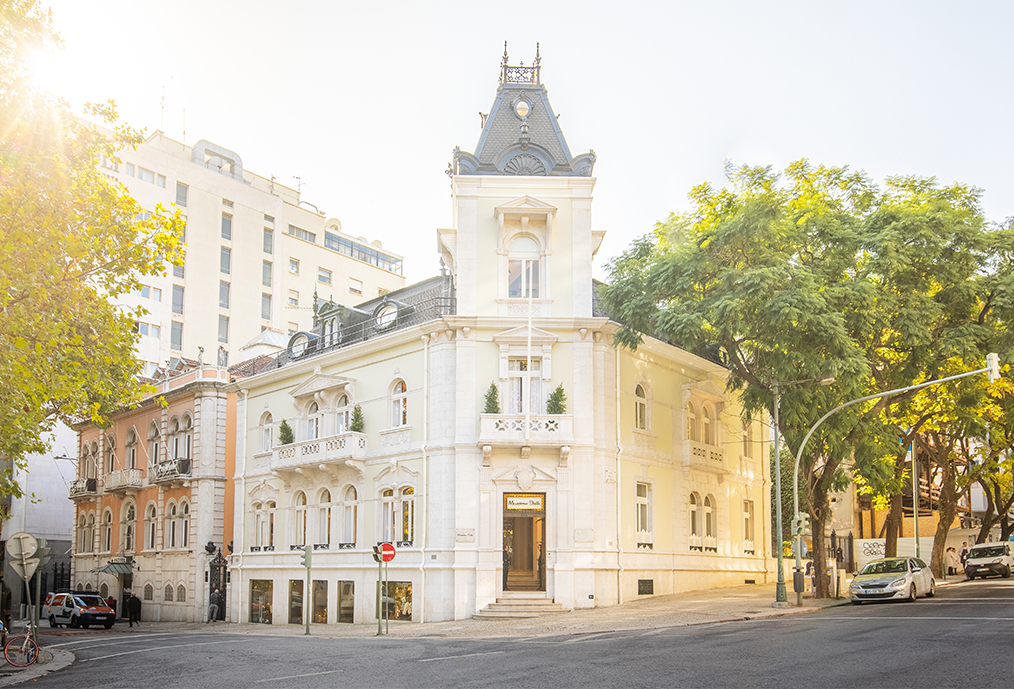
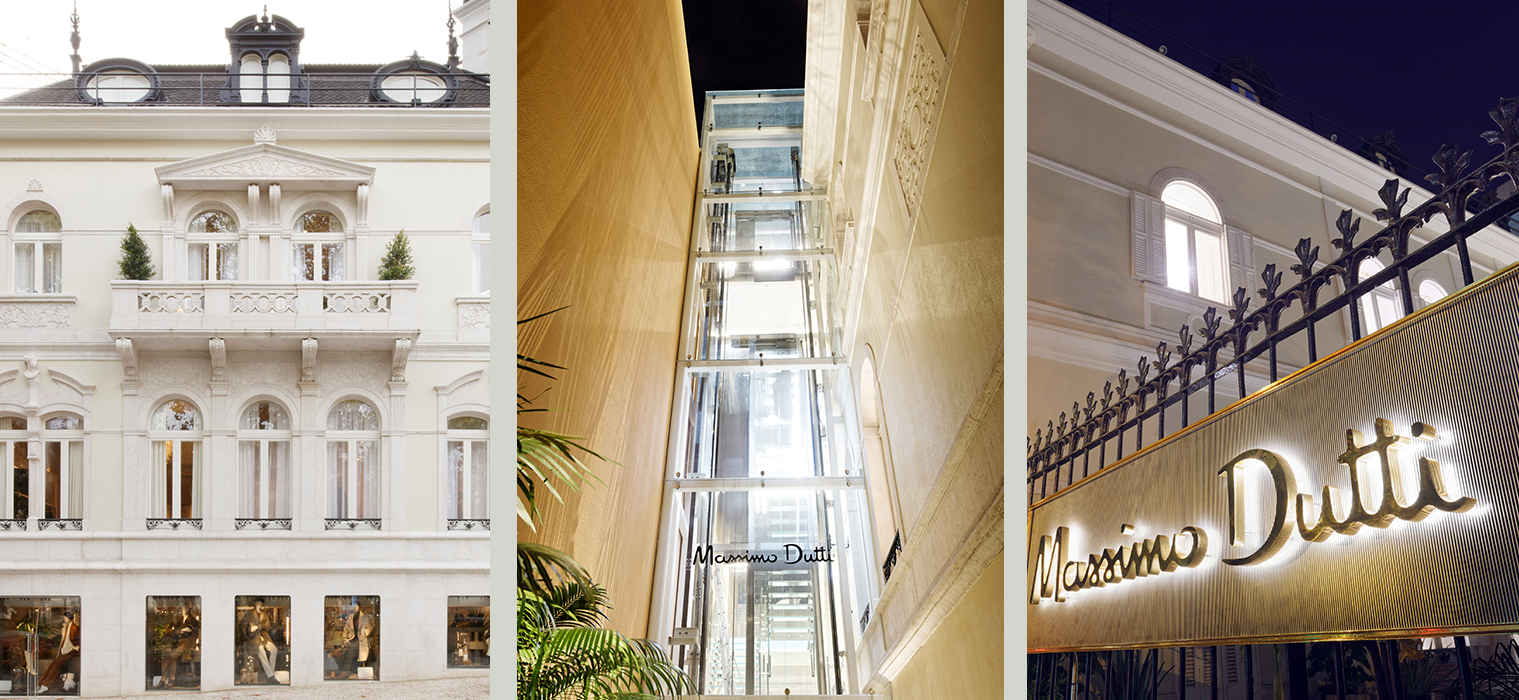
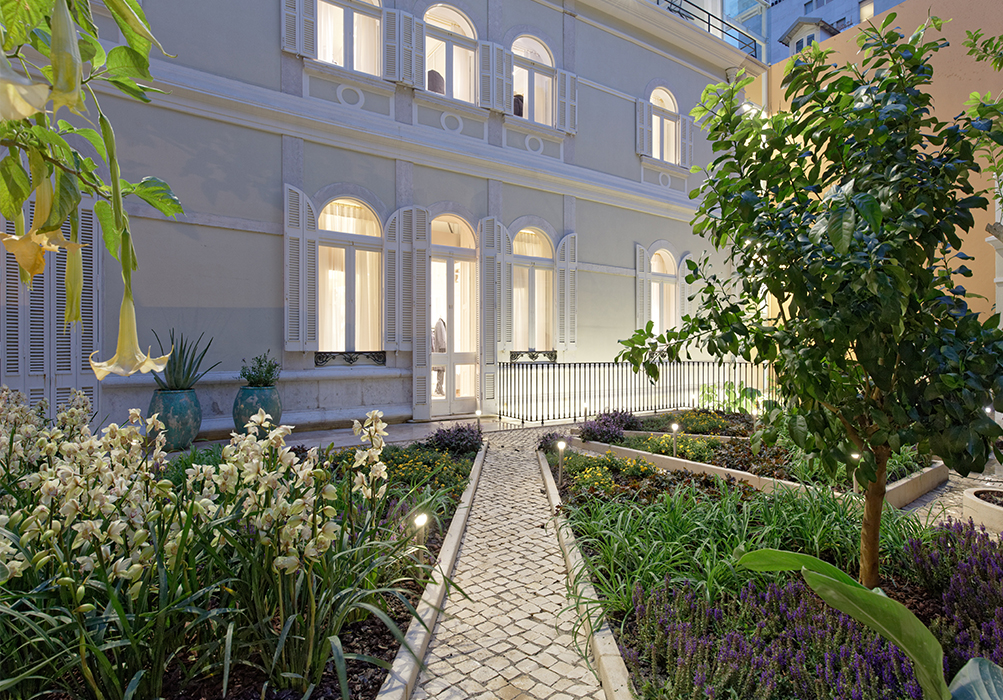
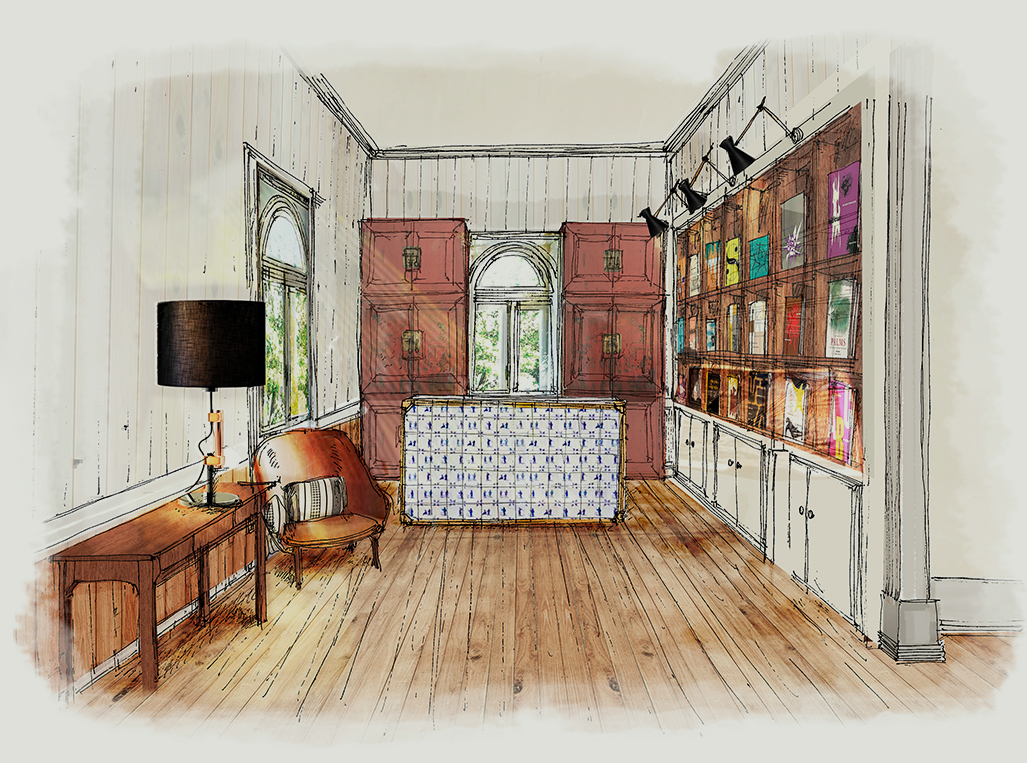
the
sto
re
The new concept store, bearing the stamp of exclusivity that characterises the brand, fulfils the task of improving the user experience at the point of sale. A unique project, with needs and values fully understood and respected by the team at interiors, all in a location that has also served as an inspiration in itself. The result is a multi-space that integrates a collage of atmospheres with an identity of great aesthetic coherence. The project uses finishes and elements that recall the pure essence of what makes a Lisbon stately home, its flooring and coverings, different types of wood and tiling. The furniture and lighting also evoke the old stately homes. From impressive lamps, crafted furniture or extremely original pieces, everything has been selected with great rigour and detail.
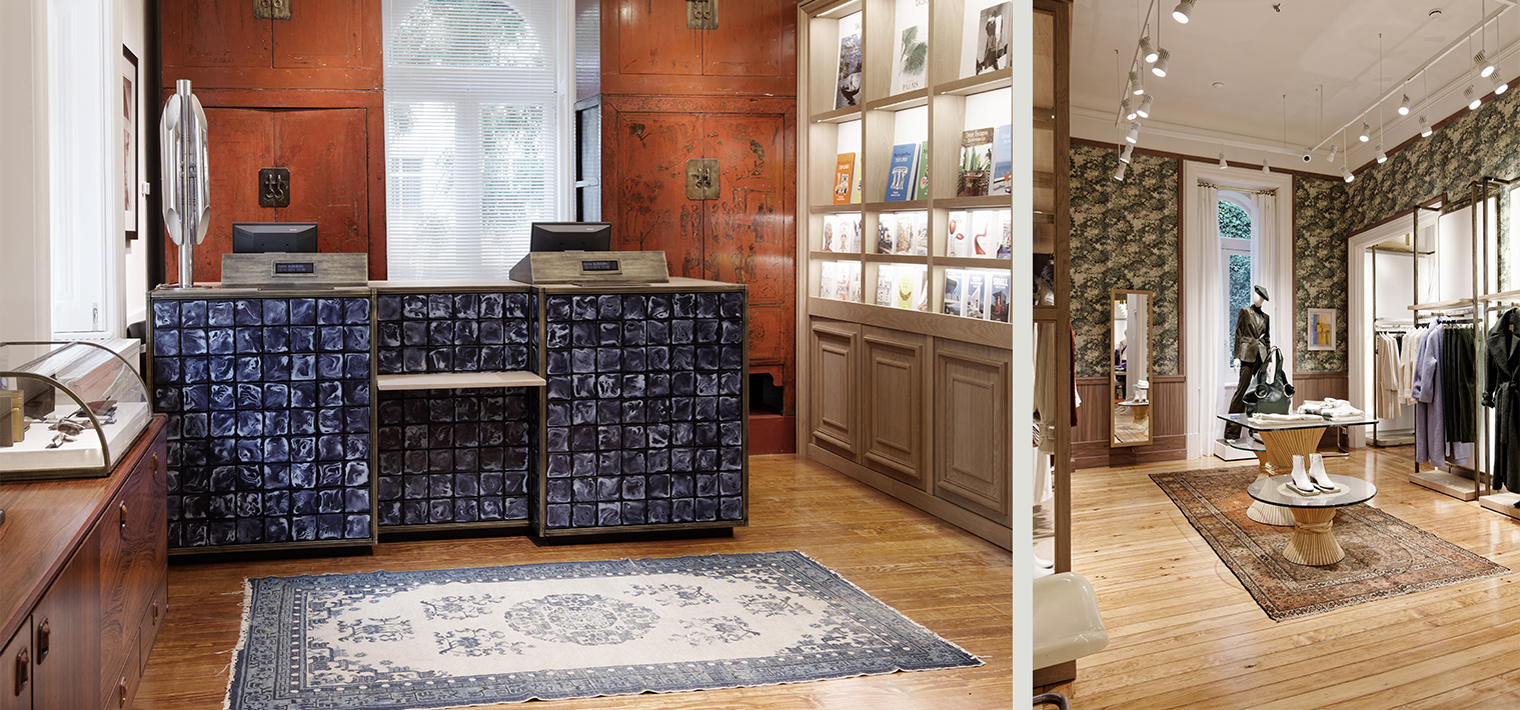
floor
-1
The basement of the new store houses part of the Women’s Collection, the new perfume collection, Massimo Dutti Scents Collection, in an independent room of the house’s original kitchen; as well as a changing room area preceded by an anteroom for waiting and resting.
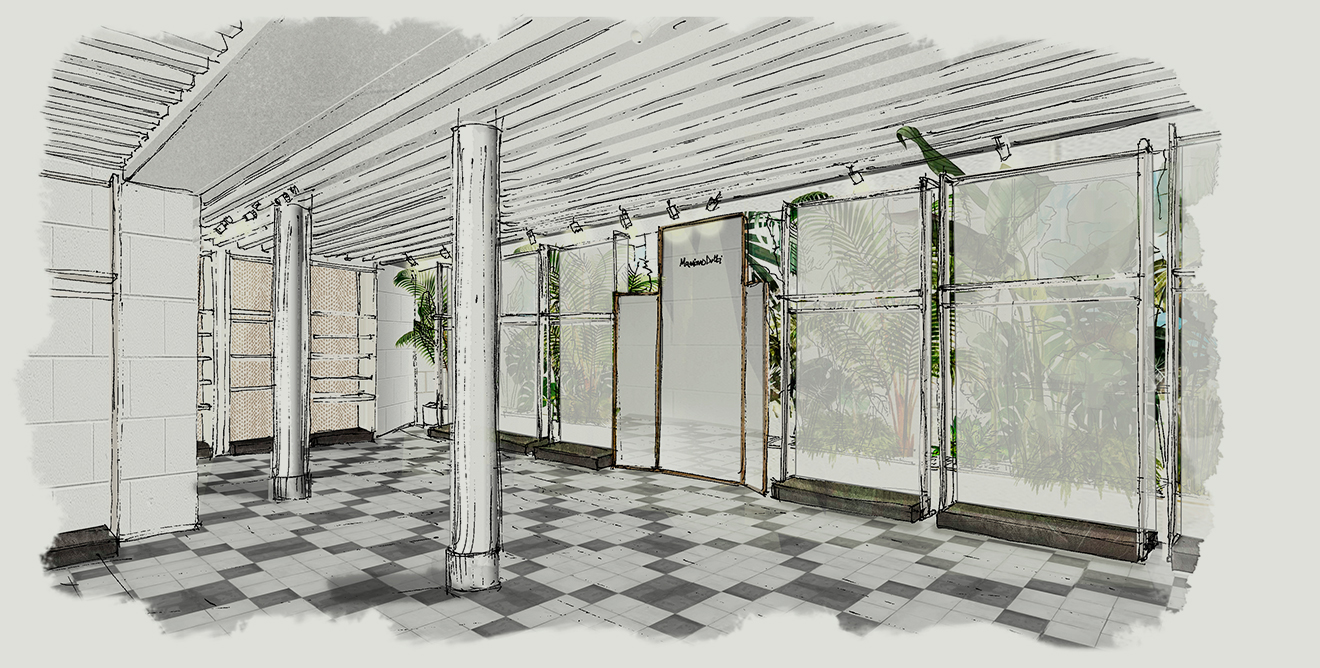
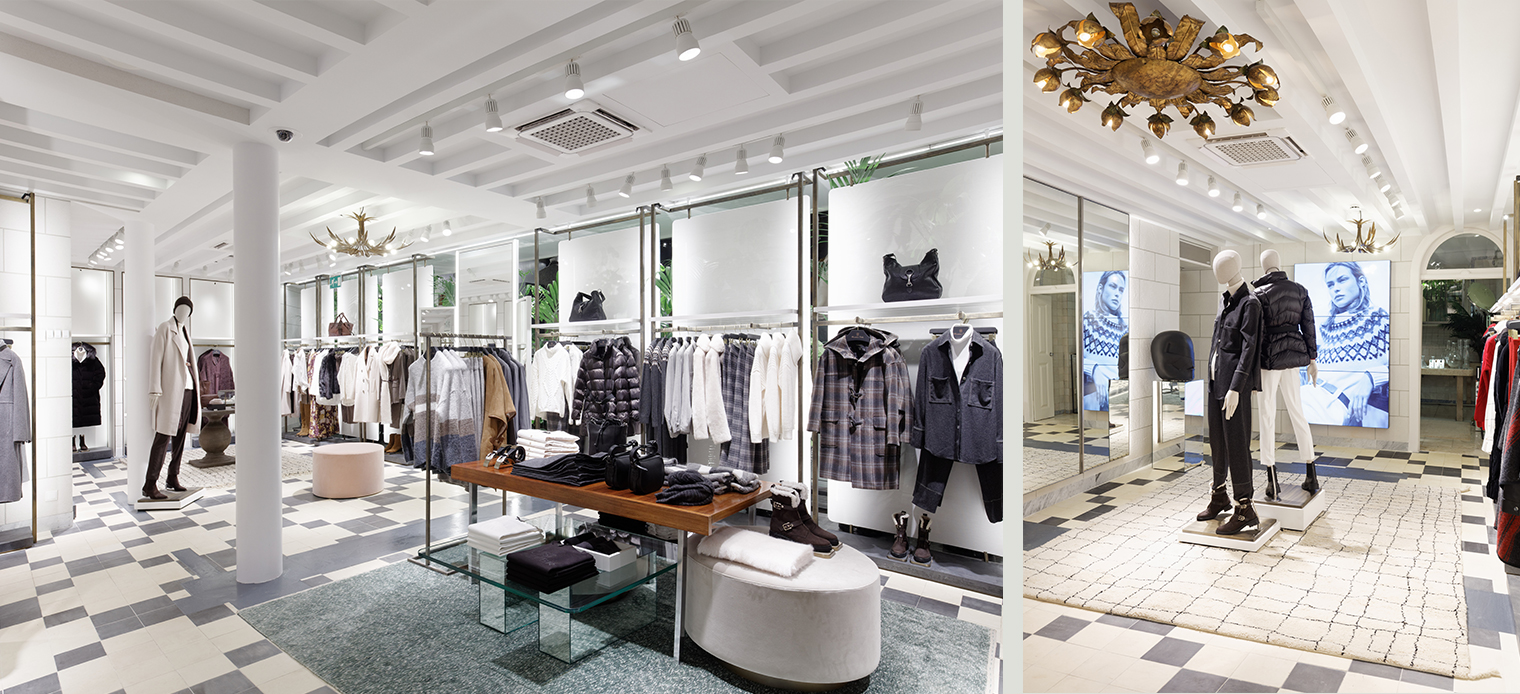
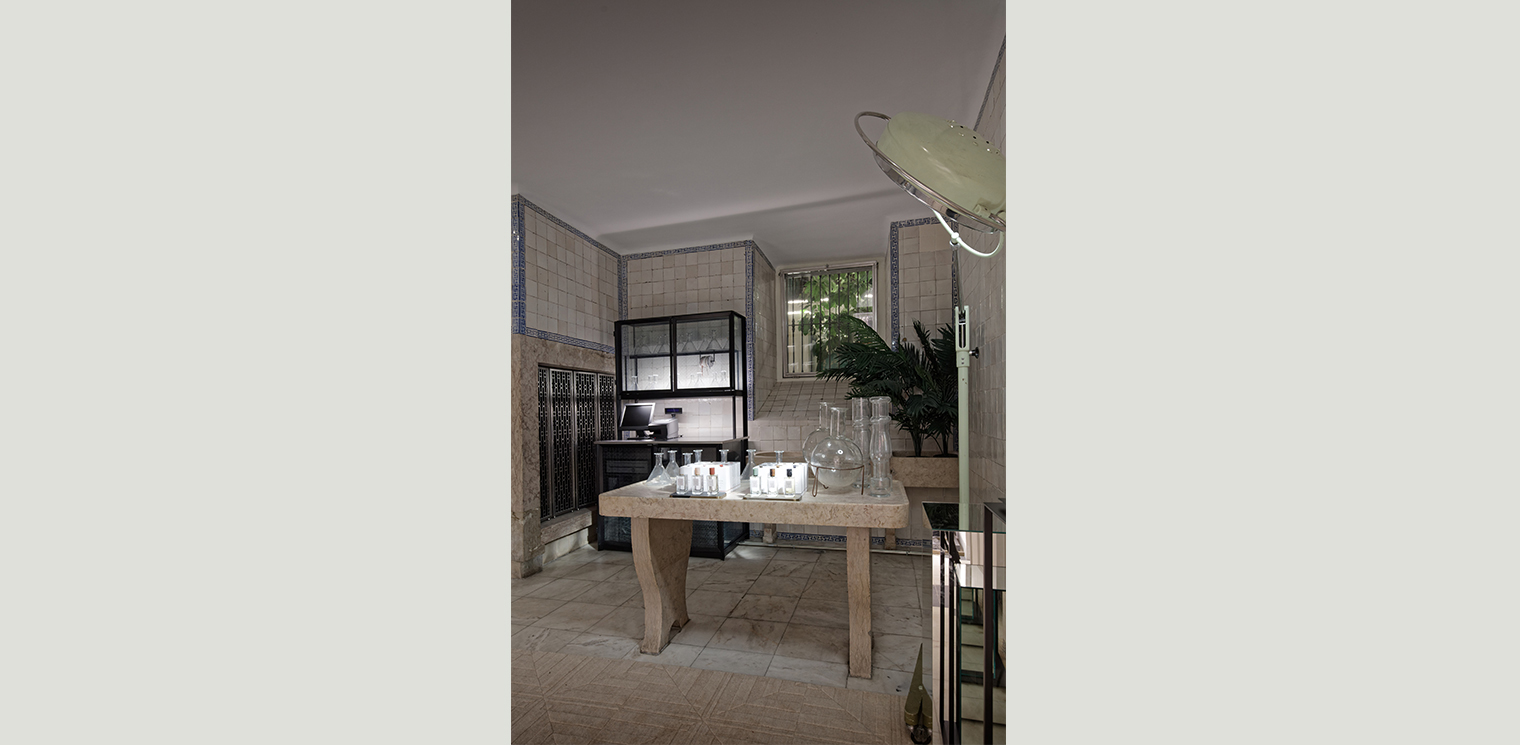
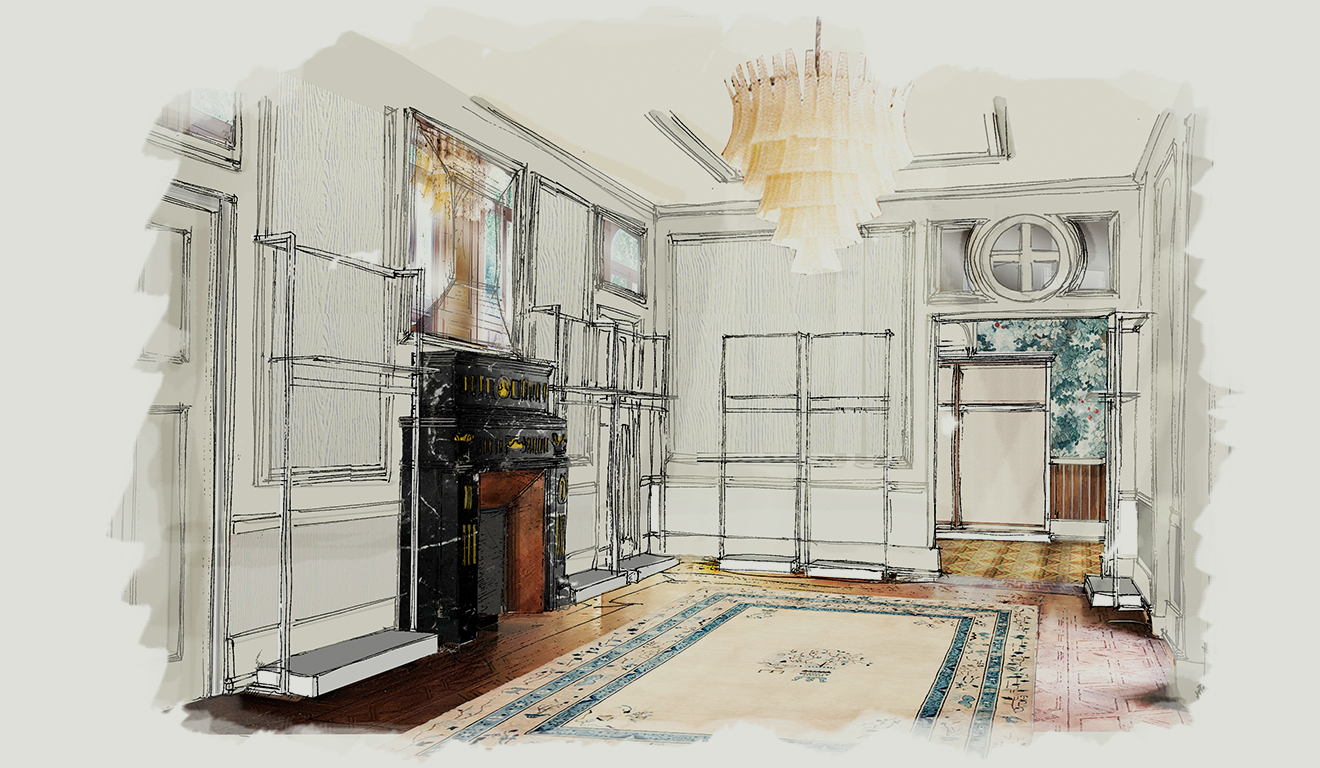
gro
und
floor
The main entrance to the concept store is on the corner, at number 193 Avenida da Liberdade, through a main wooden door. This entrance gives direct access to floor 0, which Massimo Dutti has dedicated to the display and sale of its women’s collections. The floor is divided into different rooms individually decorated by the interiors team, as well as the central staircase that gives access to the other floors of the building.
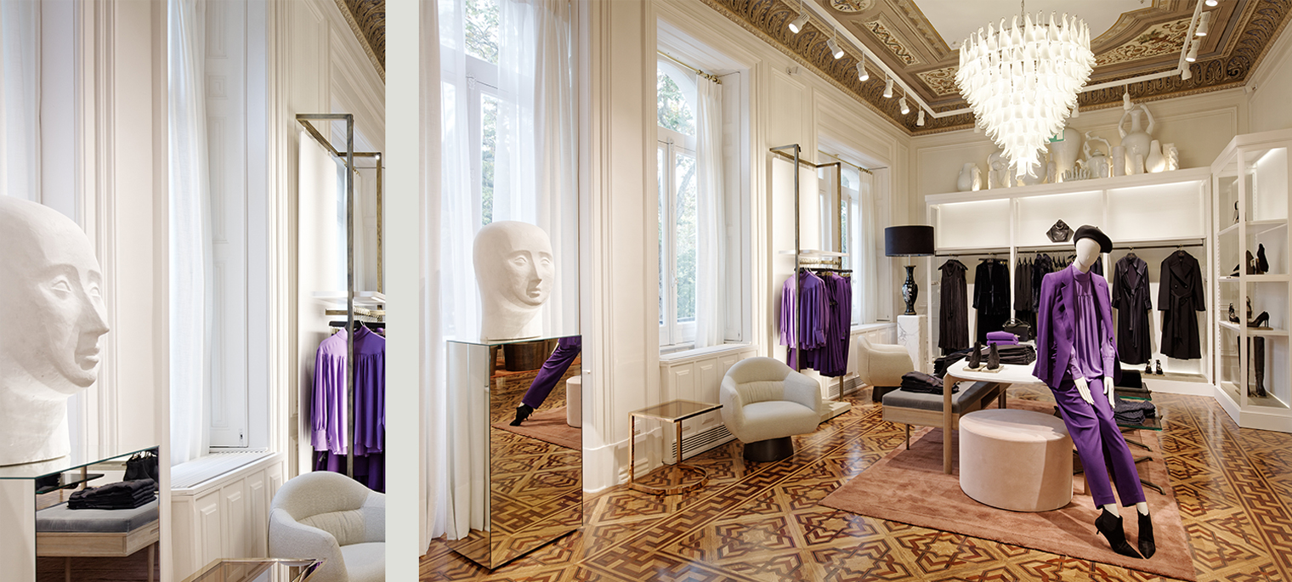
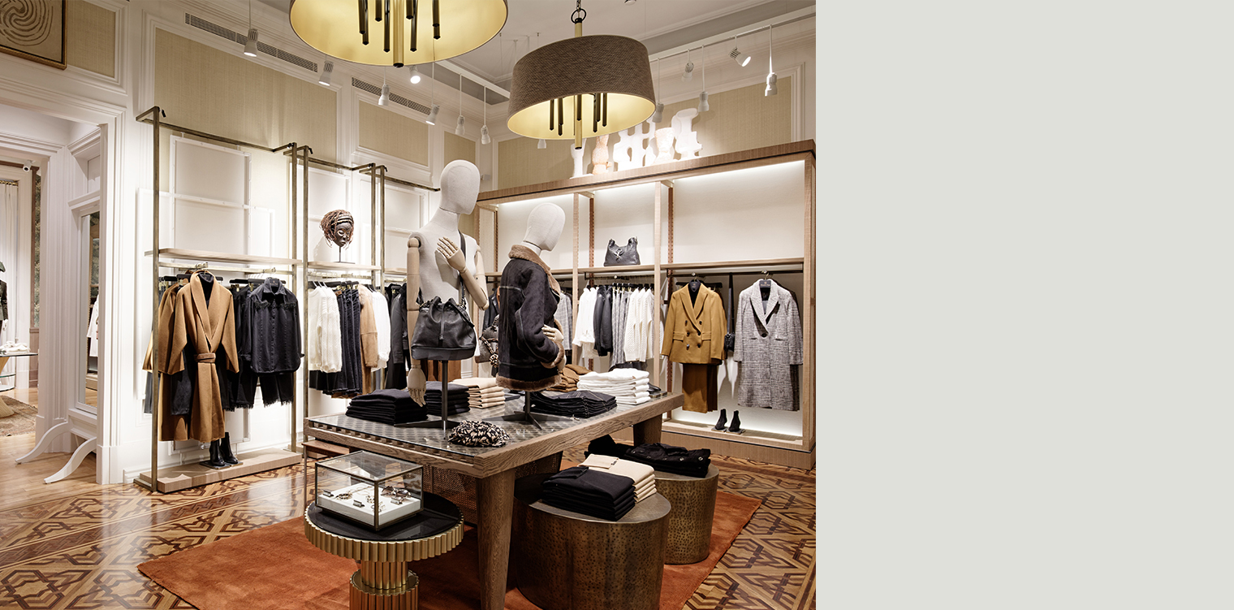
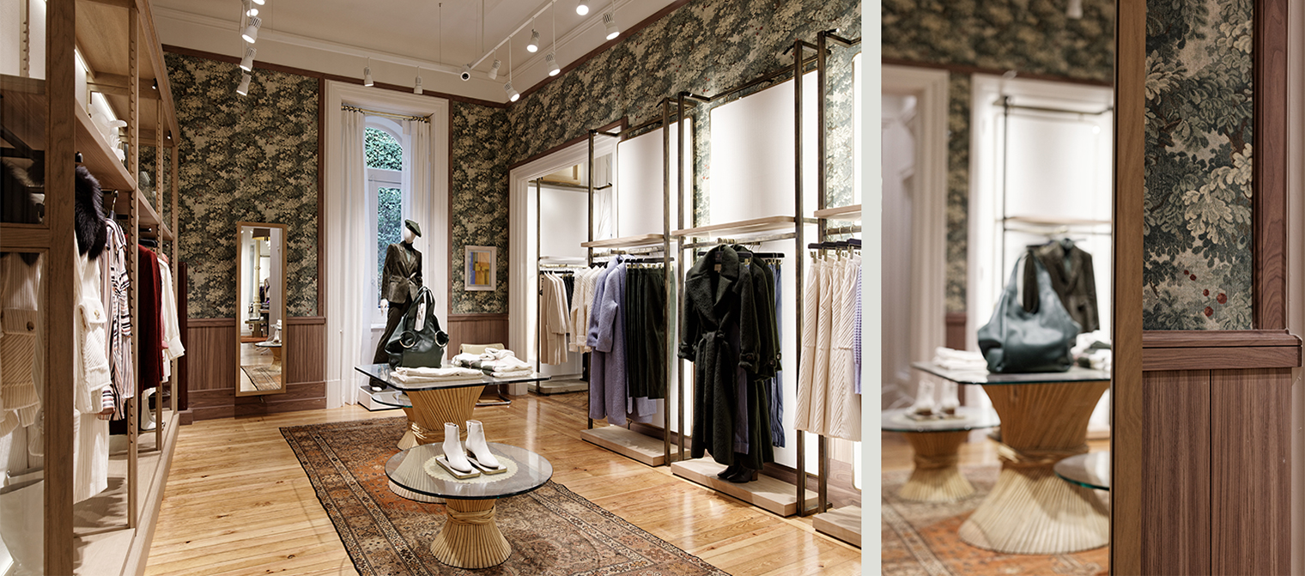
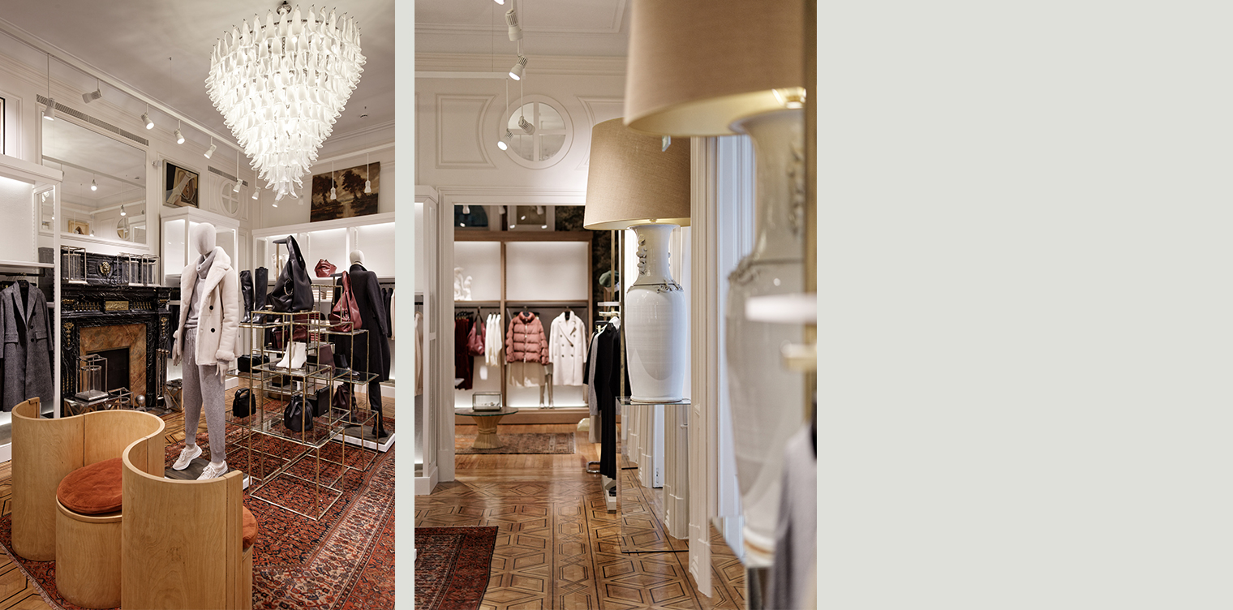
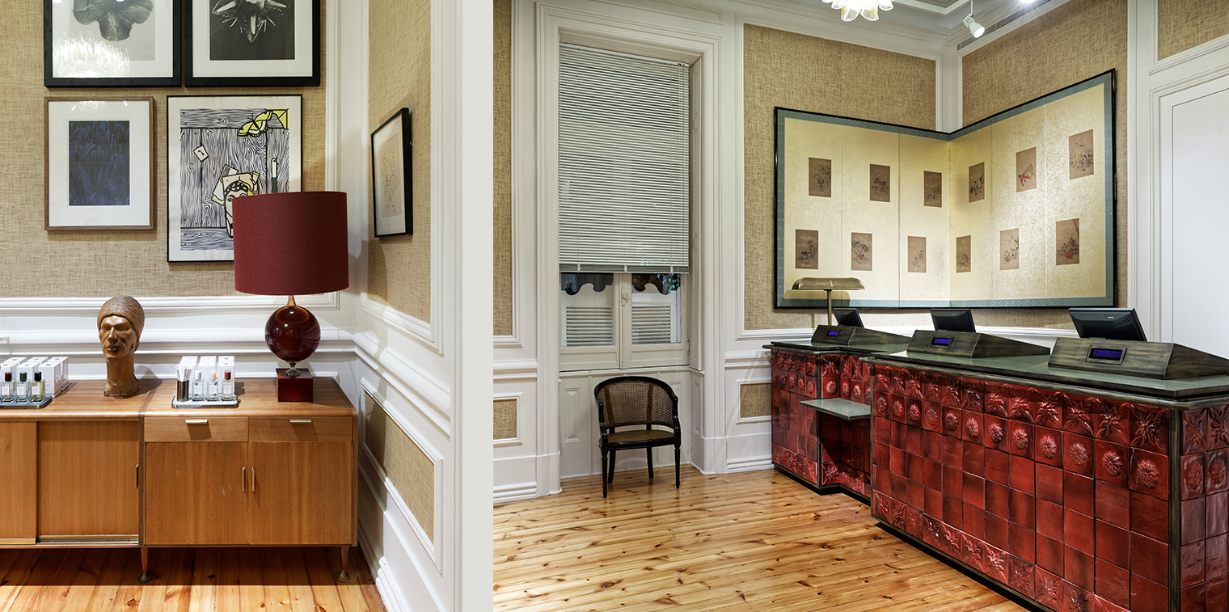
stair
case and
hall
area
From the store entrance, an access point with a longitudinal structure reaching heights through the placement of products and plant details, you can see the large central staircase that connects floor 0 with the upper ones of the building. It is an old recovered semi-circular staircase decorated with plant motifs, typical of the French neoclassical style. The staircase, which leads to the highest point of light (maximum height of the store), has been covered in a rug that gives it a stately appearance.
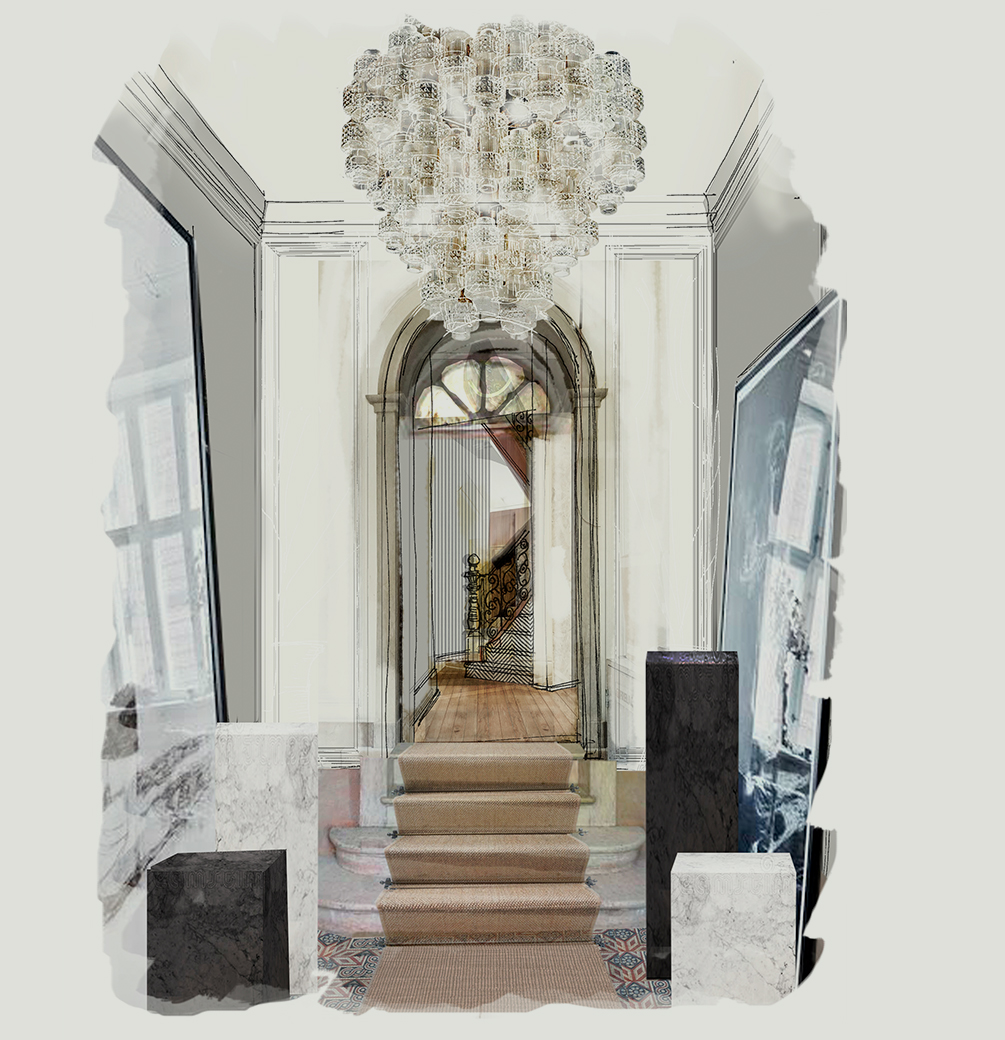
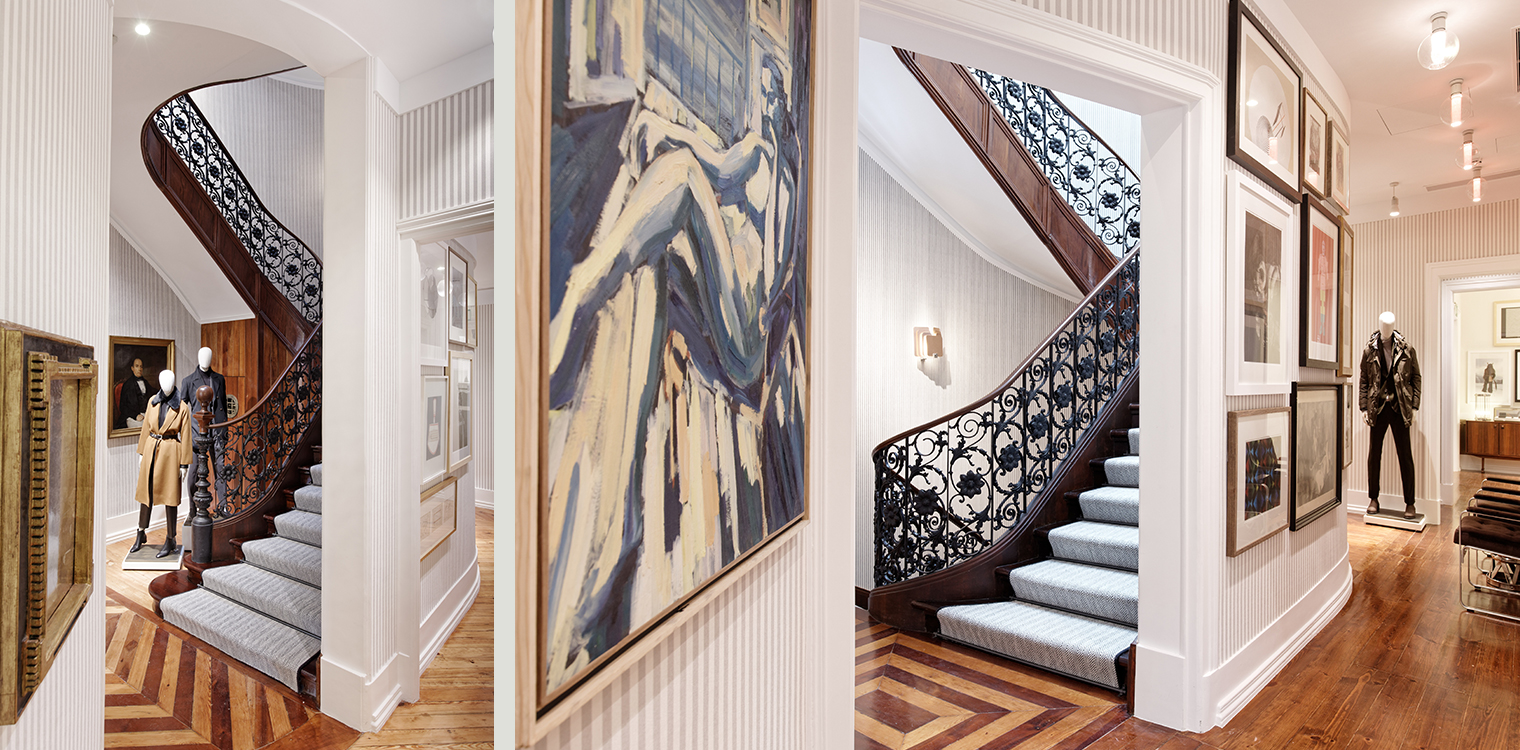
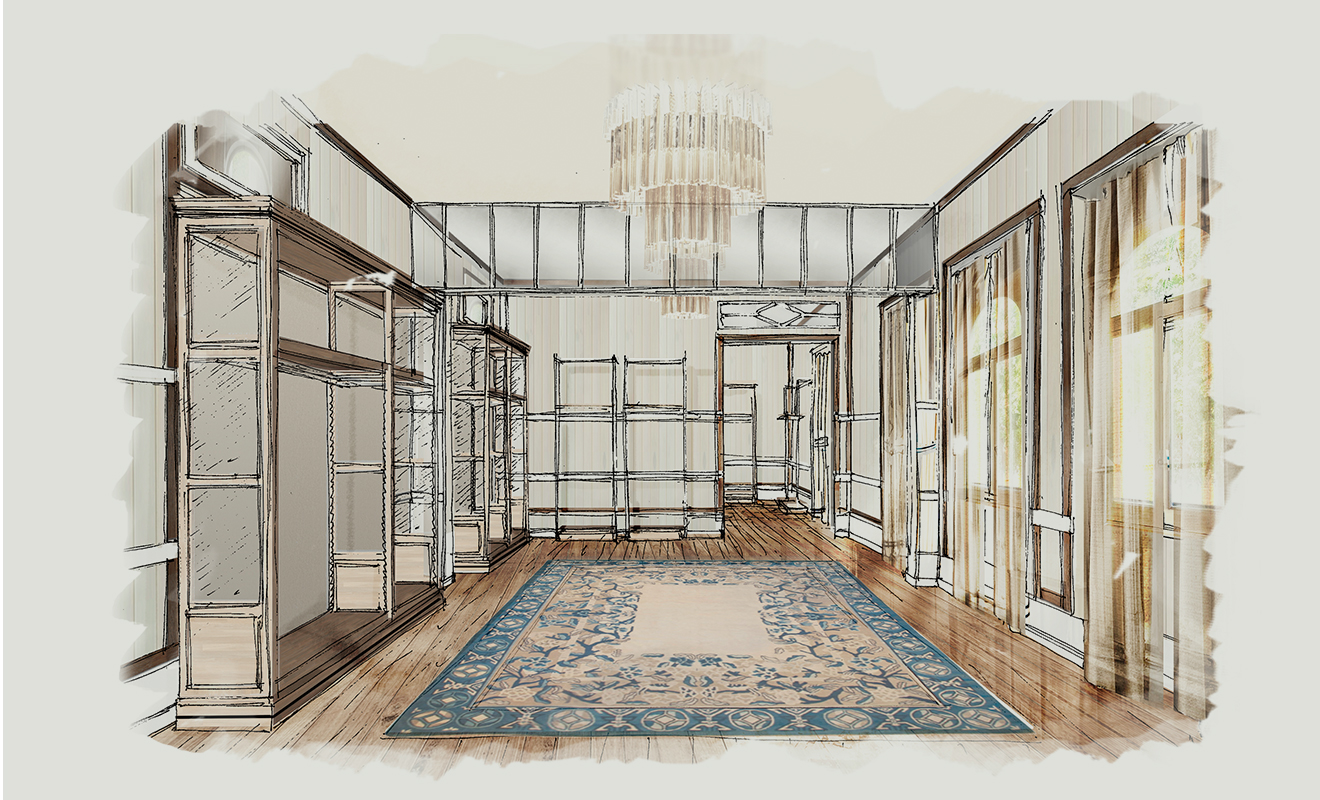
FLOOR
1
The first floor houses the entire Men’s Collection. The floor is divided into different rooms (like the ground floor), individually decorated by the interiors team to feature the different lines. The interior design of this floor gives off a feel of exclusivity and elegance thanks to the selection of noble materials and personalised furniture that recreate the brand’s philosophy to the utmost degree.

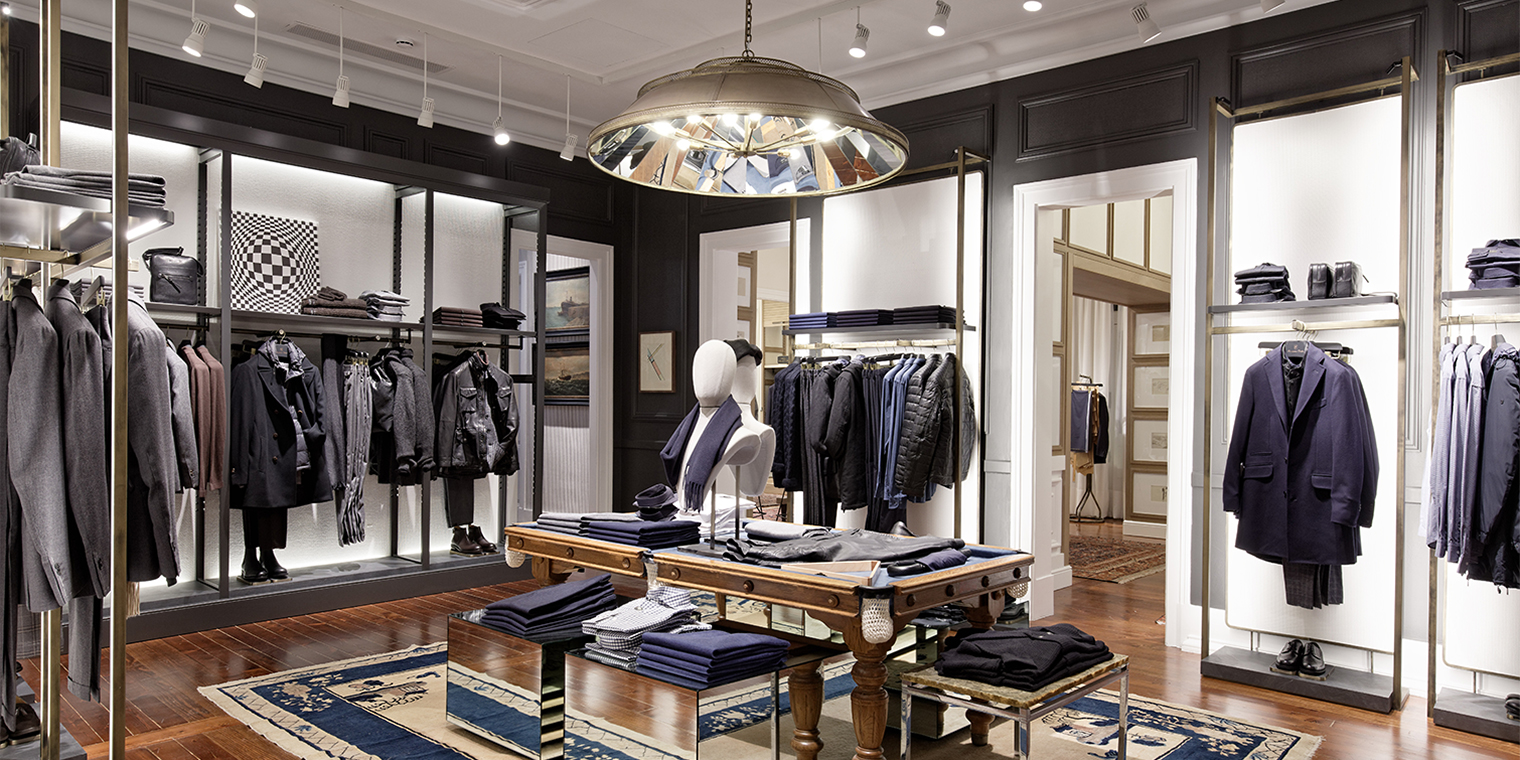
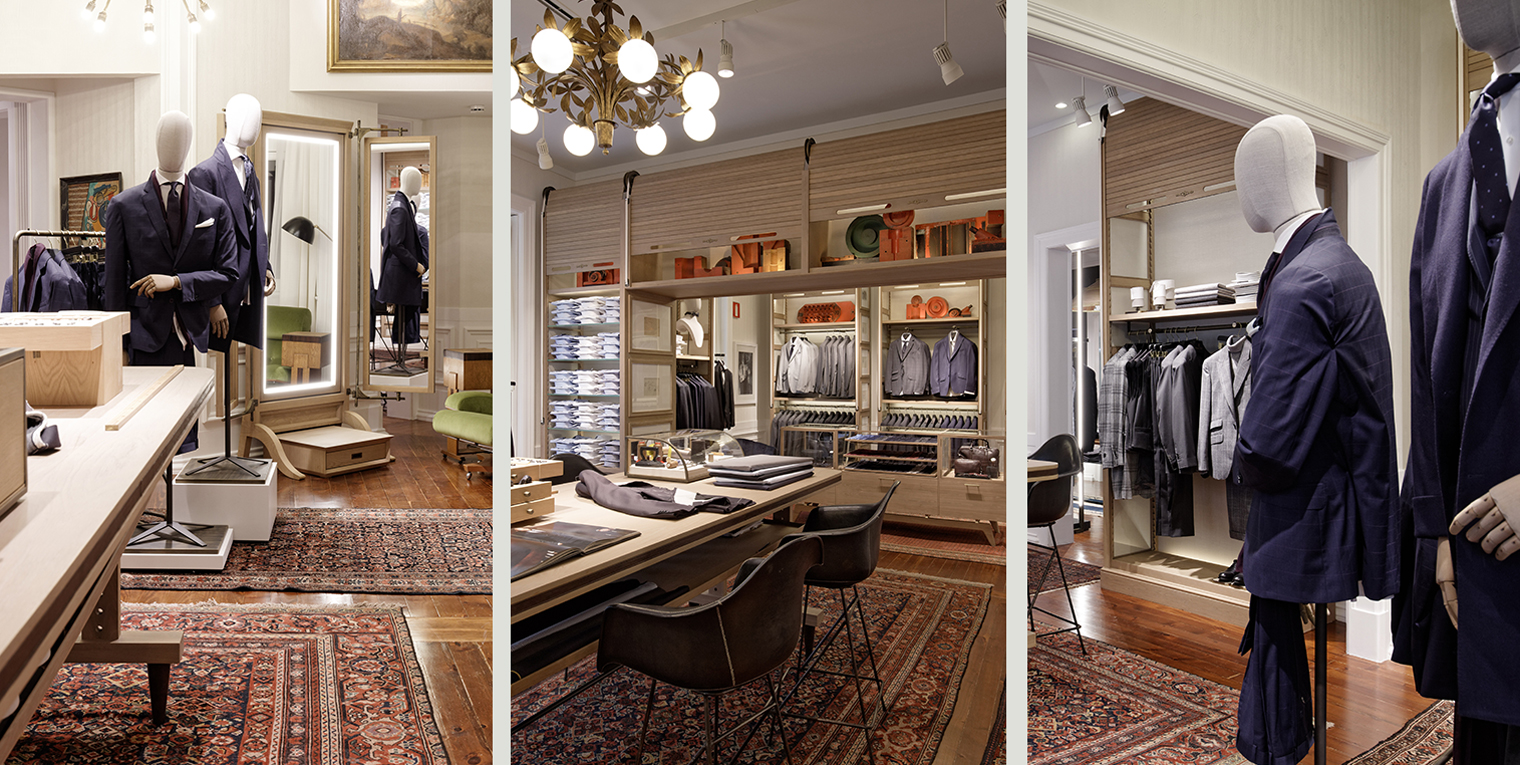
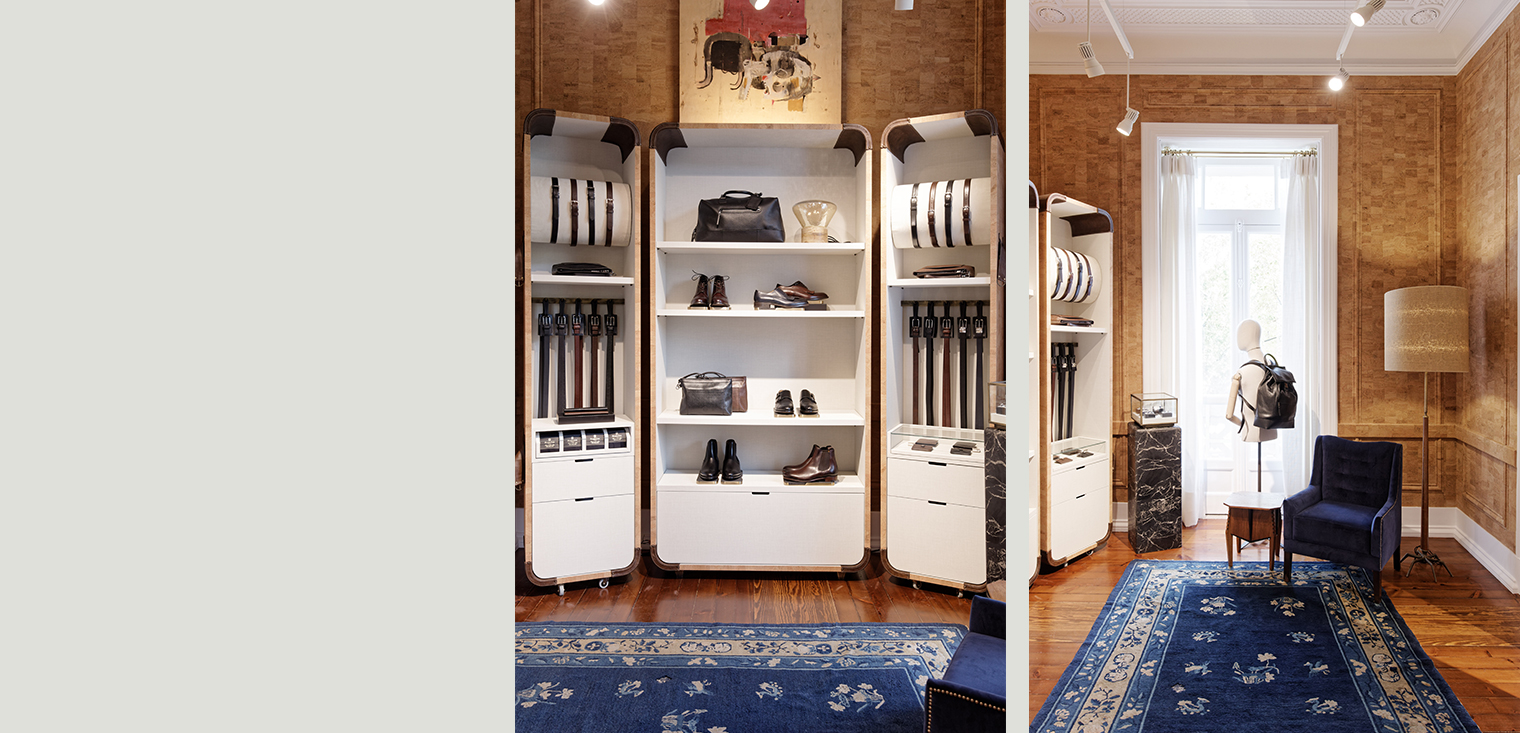
LIGH
TING
PRO
JECT
Taking into account the particular characteristics of the building being restored to house the new concept store in Lisbon, Massimo Dutti commissioned the renowned Anoche Iluminación Arquitectónica studio to carry out the lighting design. Both the project and the choice of material were carried out in different stages and areas, with a priority on respecting the historic and architectural value of the building. The lighting of the glass cube, visible from one of the house’s side facades aims to highlight its structure, adding transparency and lightness. At night, a large spotlight lights up the building.
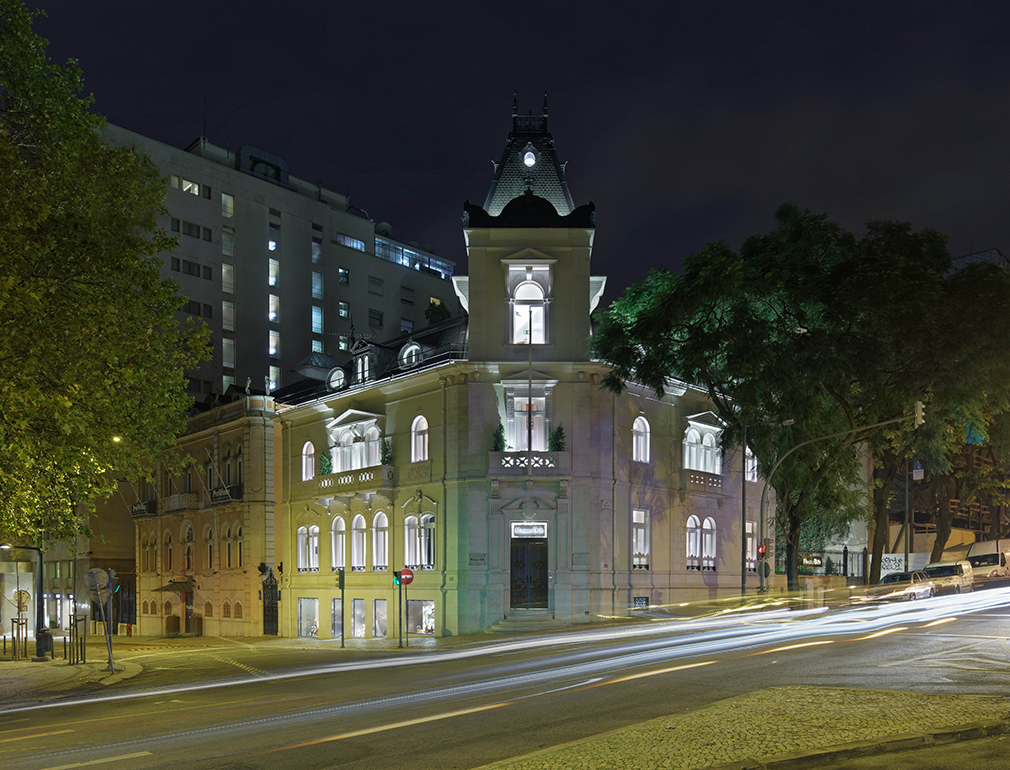
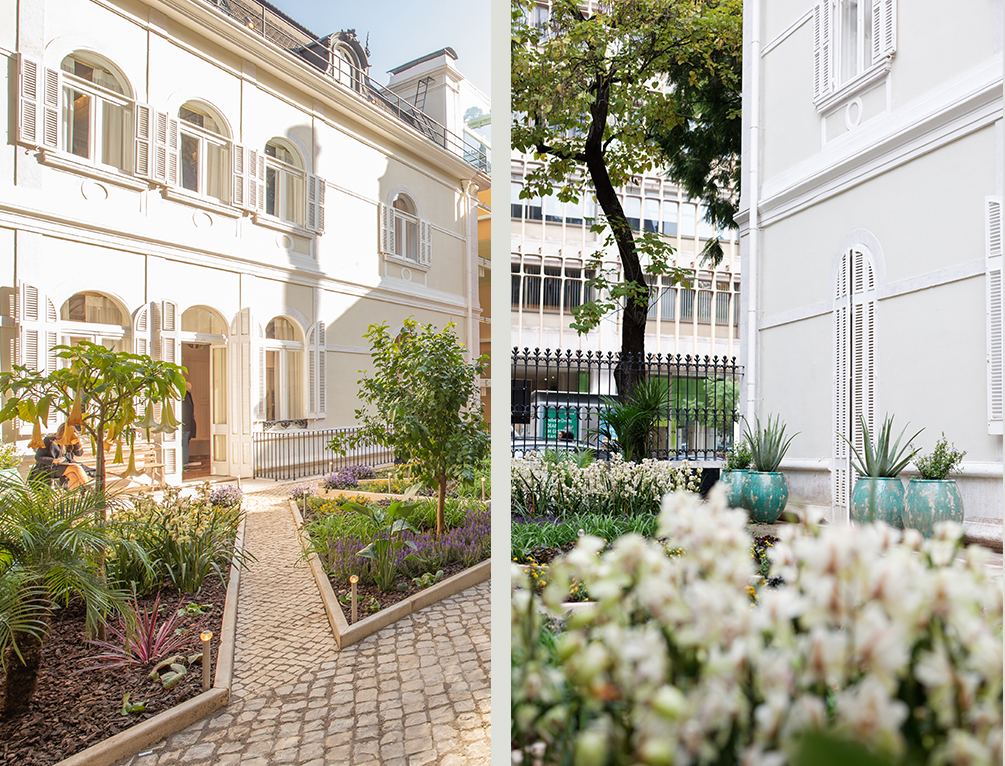
LAND
SCAPING
PRO
JECT
The intervention by Jesús Moraime, renowned Spanish landscape designer, in the new Lisbon Massimo Dutti location meets two objectives: to bring the botanical world closer to the inhabitants of Lisbon and to translate different functional and evocative ideas into his project. The concentric and radial layout of the garden beds on the existing protected parterres as an integral part of the palace complex references Portugal’s colonial expansion around the world. Tropical species and others that are highly tactile and chromatic bring to mind weaving and thread patterns that are inherent to the textile sector are the conceptual basis of the landscaping project by the Jesús Moraime studio for Massimo Dutti in Lisbon.
